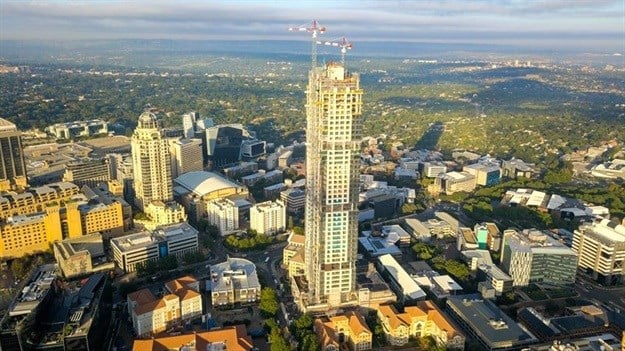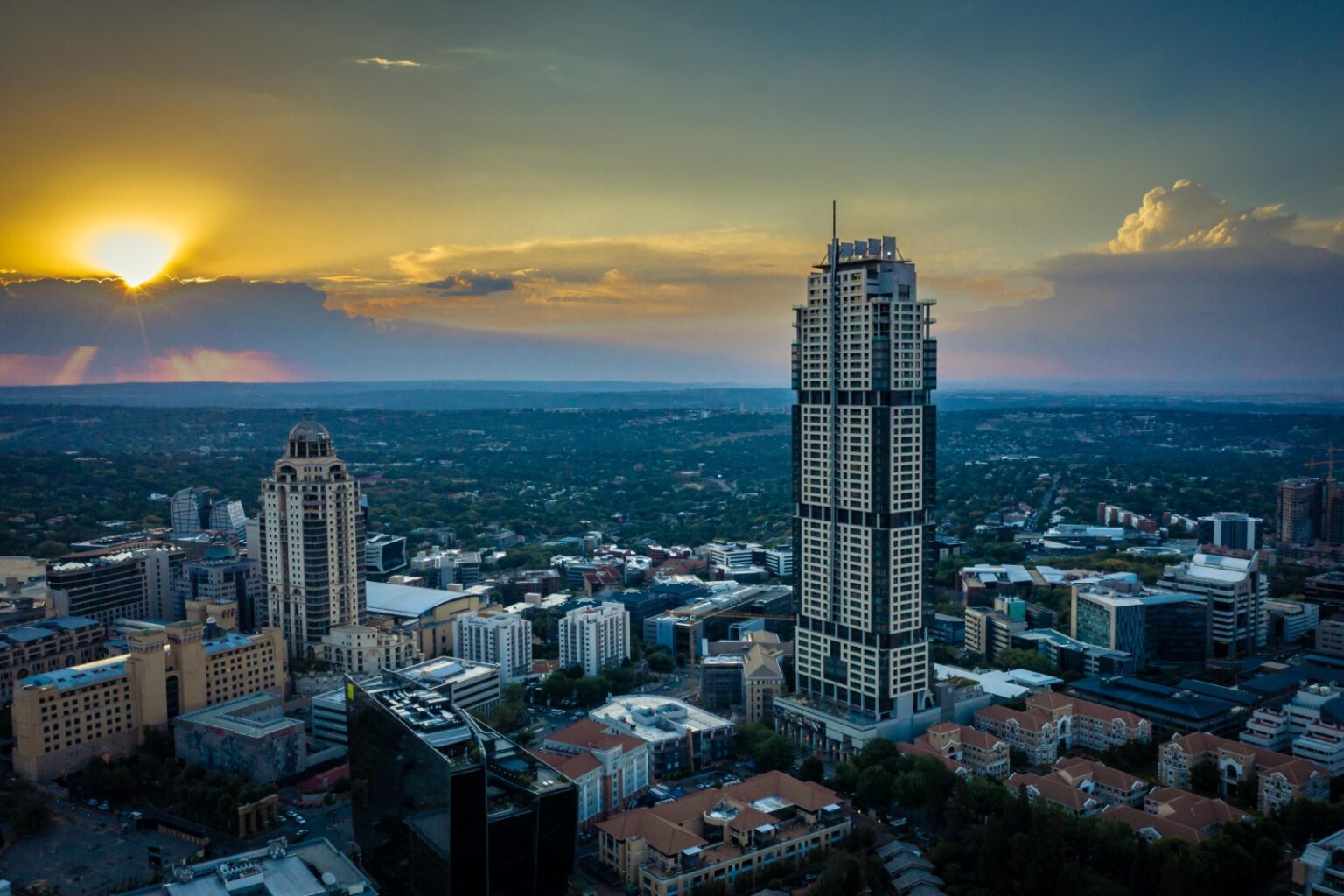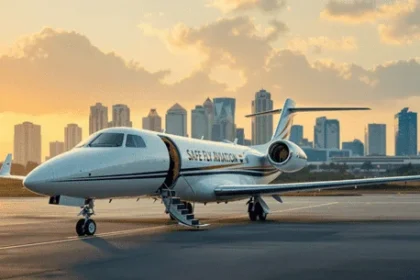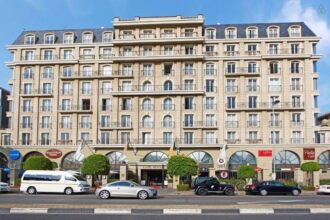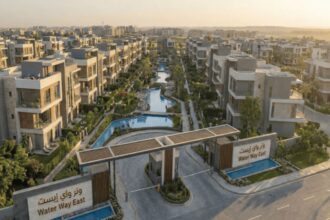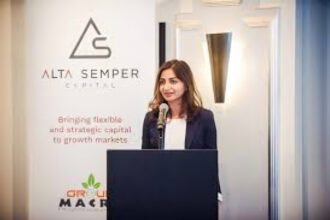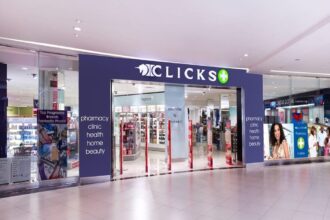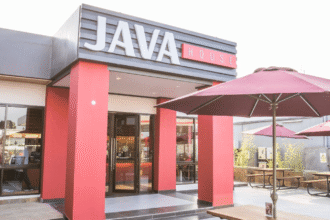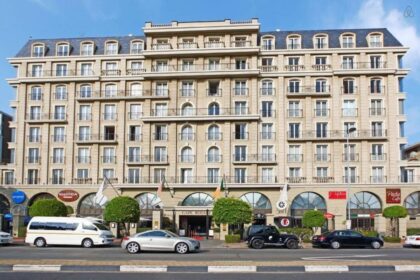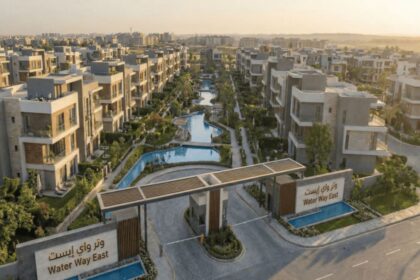At a Glance
- Mixed-use design combines luxury residences, office space, and public amenities seamlessly.
- Strategic location near Sandton financial hub attracts global investors and local executives.
- Thoughtful street-level interfaces promote walkability and civic engagement in dense urban core.
Rising 234 metres above Johannesburg’s financial hub, The Leonardo in Sandton is South Africa’s tallest mixed-use tower. Combining luxury apartments, penthouses, premium offices, and public amenities, this landmark skyscraper redefines urban living.
Designed to attract global investors and executives, it offers panoramic city views, world-class facilities, and street-level engagement that enhances Sandton’s walkability.
The Leonardo is not just a building, it’s a vertical neighborhood signaling Johannesburg’s emergence as a contemporary business and lifestyle destination.
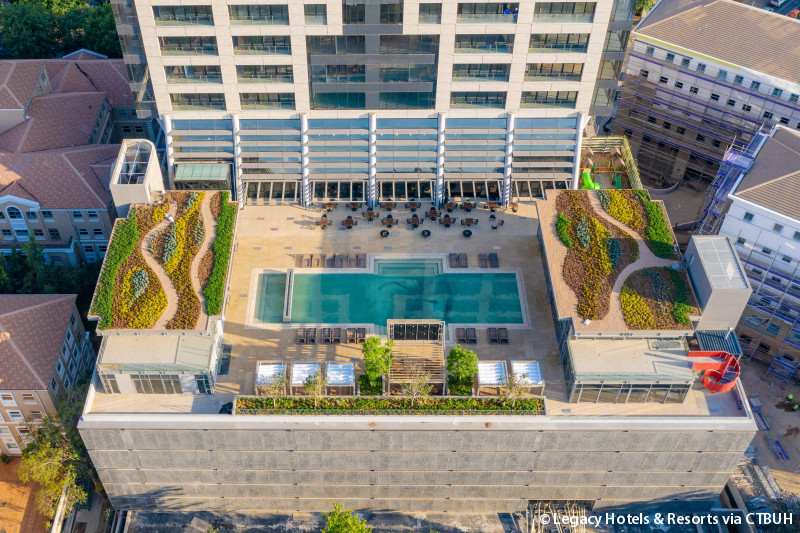
A vertical neighbourhood for modern Sandton
The Leonardo was imagined as a compact vertical neighbourhood, private residences and expansive penthouses stacked above hotel floors, offices and retail, with conference and leisure facilities woven through the podium.
The developer vehicle, Seventy Five on Maude (backed by Legacy Group interests and linked to Nedbank’s property participation), set out to create an asset that would attract both global investors and local executives wanting immediate access to Johannesburg’s commercial core.
Inside, the building privileges a lived-in luxury: residential units with panoramic northern and southern views, multi-level penthouses with generous terraces, and office floors designed for international tenants.
Ground-level restaurants, gallery-style lobbies and event spaces soften the tower’s profile, inviting a public role rather than a purely fortress-like corporate presence.
Design choices that balance scale with city life
The Leonardo’s façades present a crisp, contemporary aesthetic, glass, stone and vertical rhythm, while its internal planning carefully stacks uses so residents, hotel guests and office tenants share amenity without friction.
Architecture and engineering teams worked to deliver the services, lifts and logistics that high-rise mixed use demands: separate cores, resilient MEP systems, and deep basement loading and parking to meet Sandton’s dense urban needs.
From the outset the project aimed to do more than add height. It sought to make the tower a place that kept Sandton walkable and active after hours, a counterpoint to the precinct’s earlier office-heavy character. Restaurants, conference facilities and public lobbies were part of that placemaking brief, intended to animate Maude Street rather than close it off.
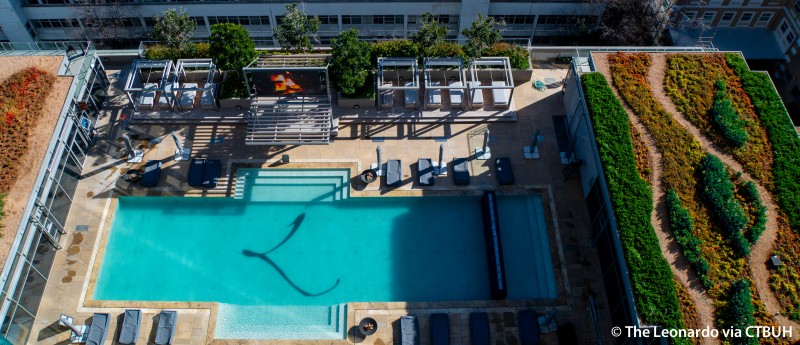
A complicated build, a high-profile delivery
Construction began in 2015 and the building opened to occupation in 2019. Aveng Grinaker-LTA delivered the heavy lifting, navigating technical complexity and the inevitable challenges of a large inner-city project.
The result was a completed tower that immediately redefined local skylines and offered a new product in Johannesburg’s prime precinct, luxury apartments, hotel rooms and premium office floors within walking distance of the JSE and major business nodes.
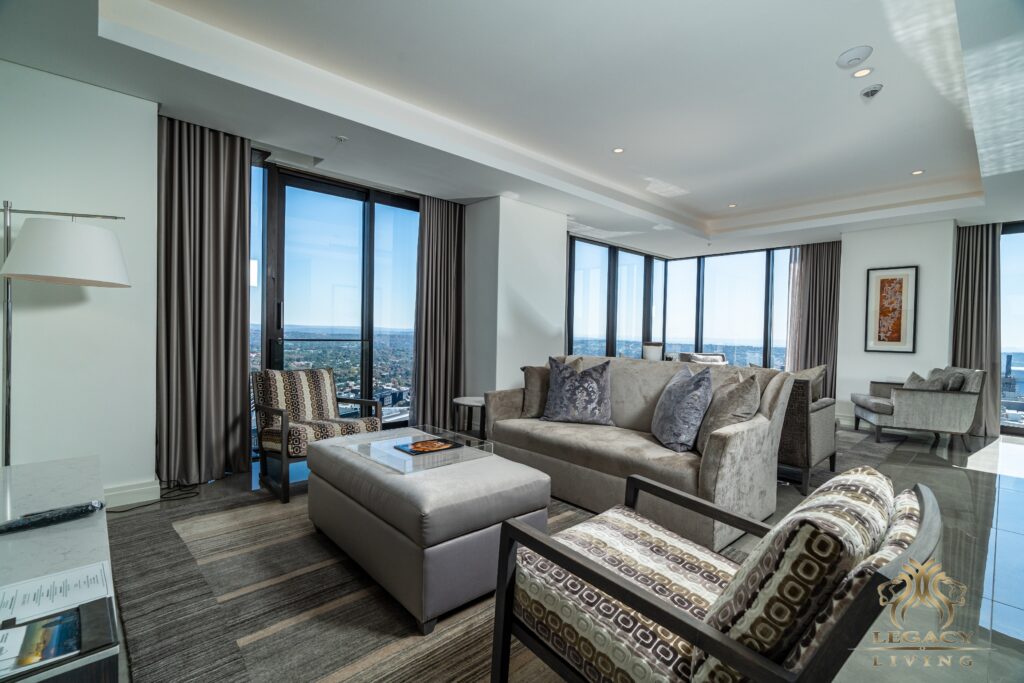
But landmark projects rarely travel a straight path. In the years since completion, The Leonardo has also been the subject of shareholder disputes and governance scrutiny among owners and affiliate groups.
These corporate tensions, widely reported and legally mediated, have underscored the reality that signature real-estate can be both an asset and a lightning rod for complex ownership dynamics. The building’s management and future stability have at times been shaped as much by boardroom negotiations as by market demand.
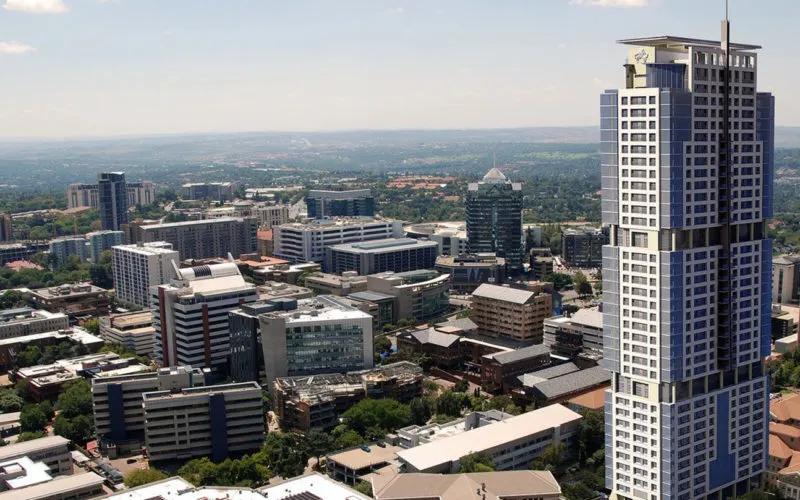
Luxury living, business gravity, and market signal
For residents, The Leonardo answers a clear brief: high-end urban living with sweeping views, privacy, and concierge-style services that befit an international city address. For corporate tenants, its location and amenities offer proximity to clients, banks and professional services clustered in Sandton. For the precinct, the tower signifies a moment: an assertion that Johannesburg can produce world-class mixed-use development that competes with global business districts.
Economically, the tower’s presence ripples outward. High-profile residents and premium office floors help drive demand for hospitality, retail and transport services nearby. In a market where placemaking matters, The Leonardo functions as a signal, that Sandton is ready for a denser, more vertically sophisticated urban fabric.
A skyline for a city looking forward
The Leonardo is not merely an architectural achievement; it is also a cultural marker capturing a phase in Johannesburg’s growth and history, embracing higher density, mixed uses and a premium urban lifestyle.
As a piece of the Sandton skyline, it stands as a visible claim as Johannesburg makes space for residents, business and global capital, all at altitude.
Completed with quiet confidence and subsequently tested by the pressures of ownership and market reality, The Leonardo is a modern urban emblem inviting residents to live high, firms to locate near the centre of commerce, and the city to imagine a denser future, one in which vertical ambition is matched by civic intent.
